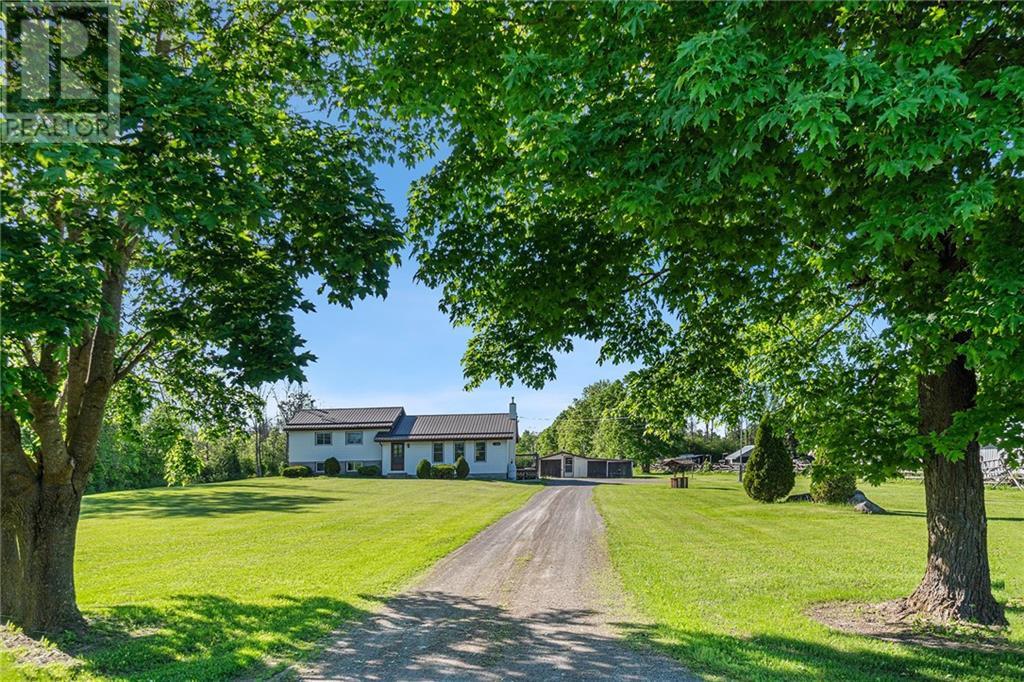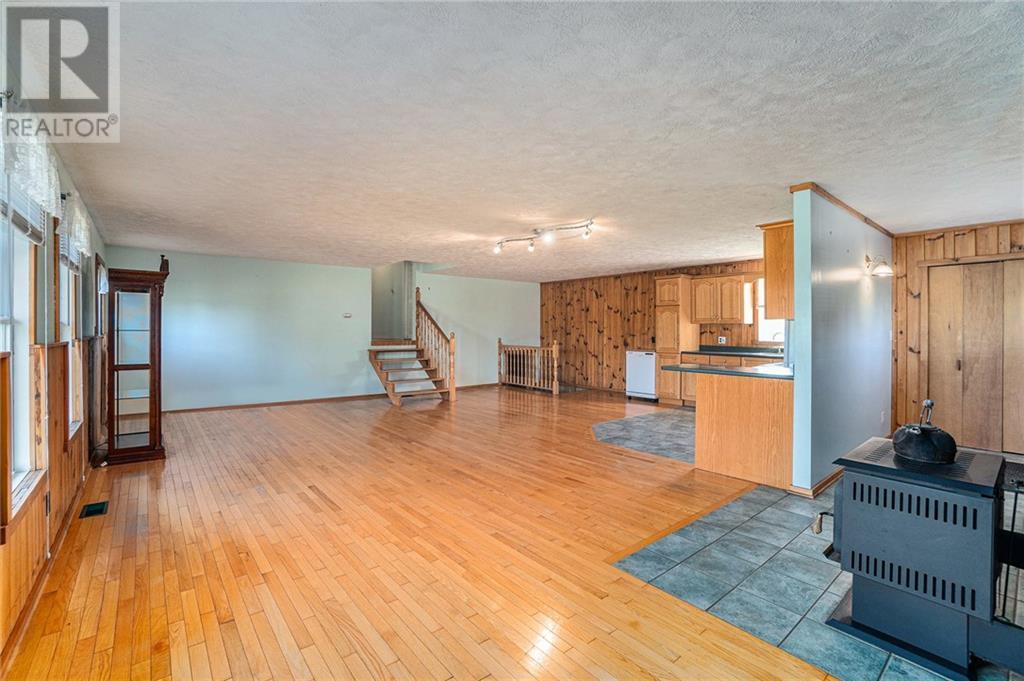728 TOWNLINE ROAD
Smiths Falls, Ontario K7A4S5
$489,900
| Bathroom Total | 1 |
| Bedrooms Total | 2 |
| Half Bathrooms Total | 0 |
| Year Built | 1976 |
| Cooling Type | Central air conditioning |
| Flooring Type | Wall-to-wall carpet, Hardwood, Tile |
| Heating Type | Forced air |
| Heating Fuel | Propane |
| Primary Bedroom | Second level | 9'2" x 23'5" |
| Bedroom | Second level | 9'11" x 12'0" |
| 3pc Bathroom | Second level | 5'0" x 9'11" |
| Utility room | Basement | 22'5" x 22'9" |
| Living room/Dining room | Main level | 14'5" x 28'0" |
| Kitchen | Main level | 10'7" x 12'0" |
| Other | Main level | 6'7" x 9'4" |
YOU MAY ALSO BE INTERESTED IN…
Previous
Next




















































